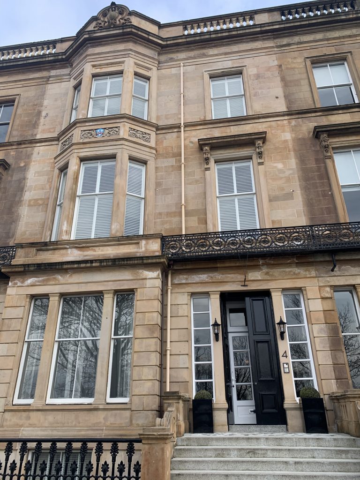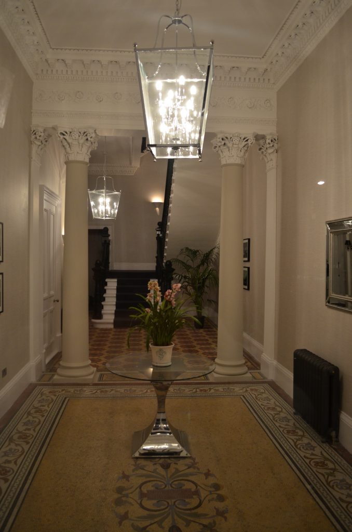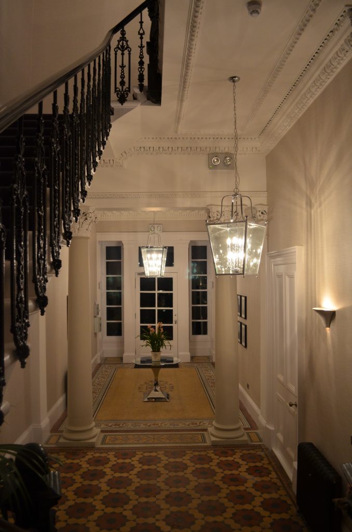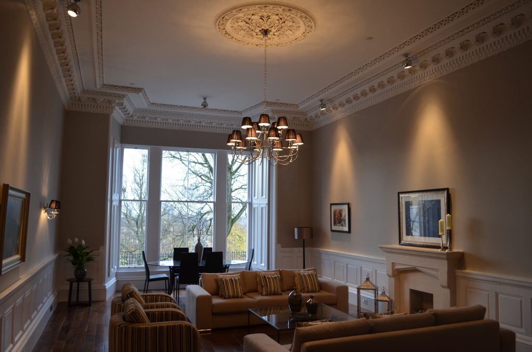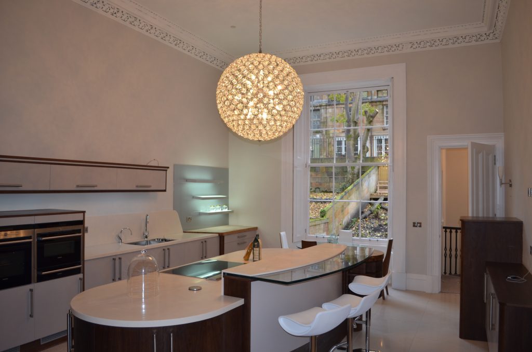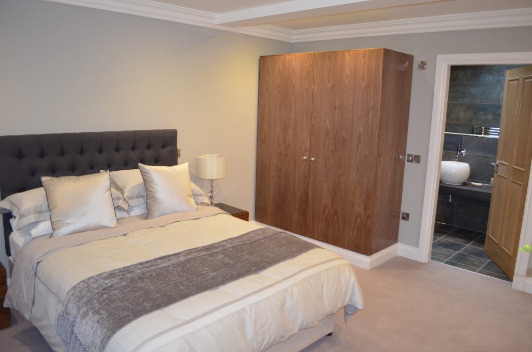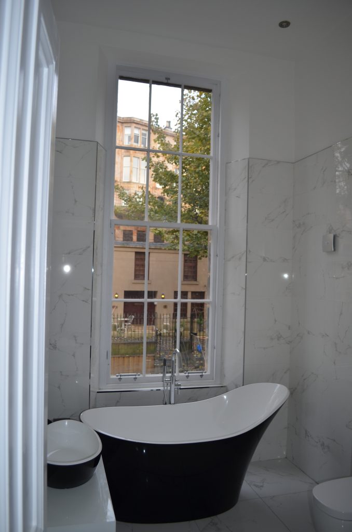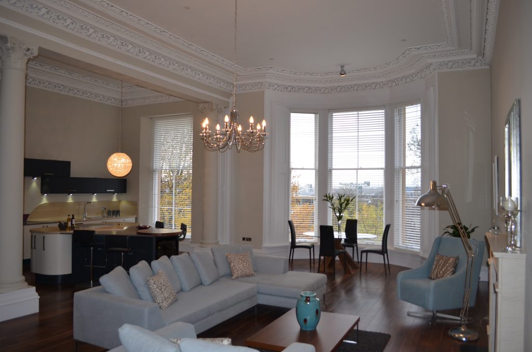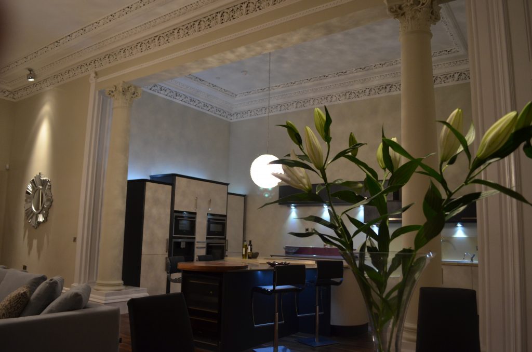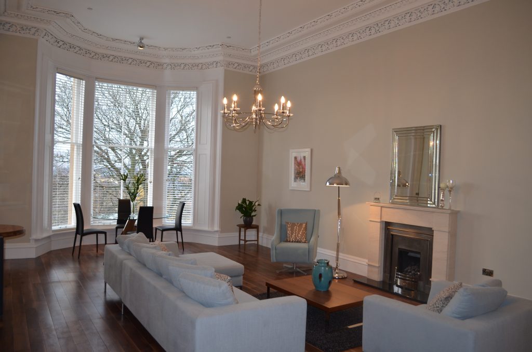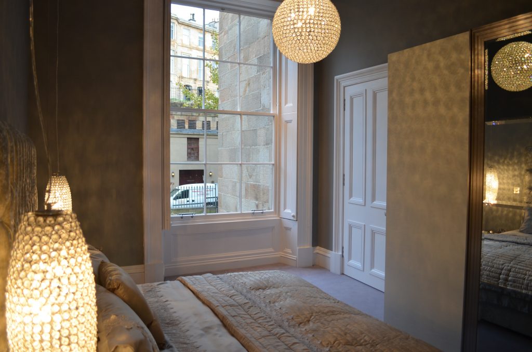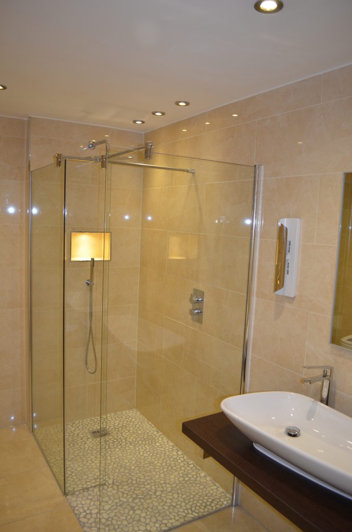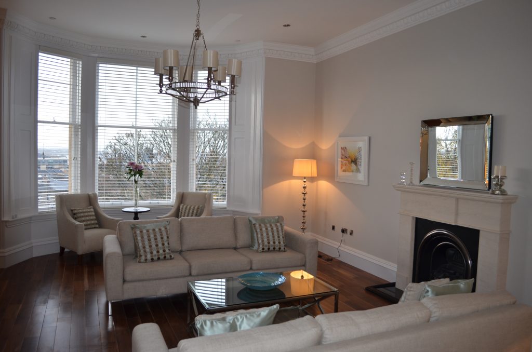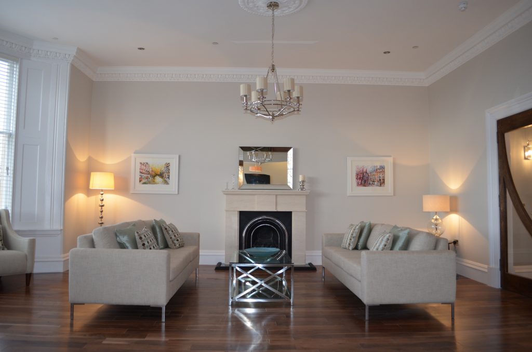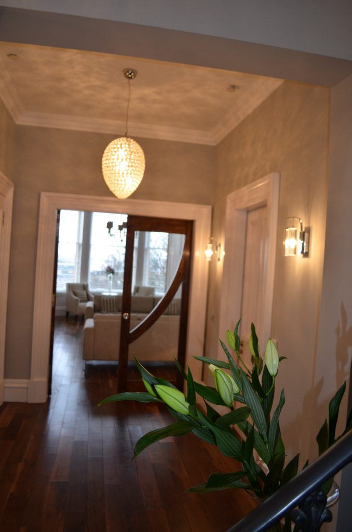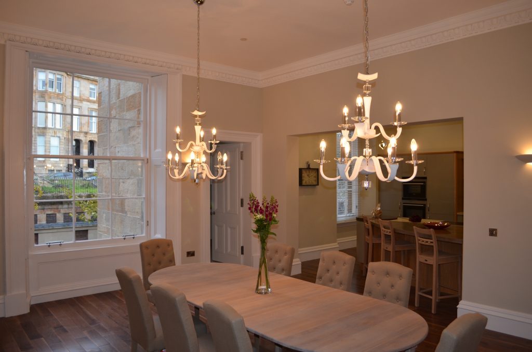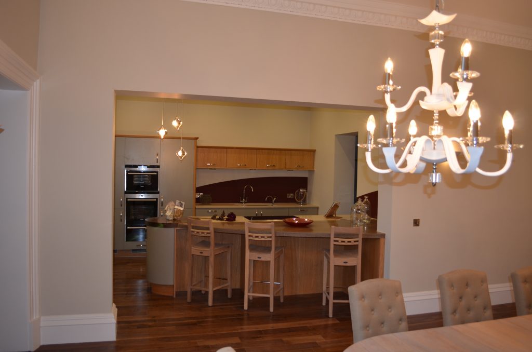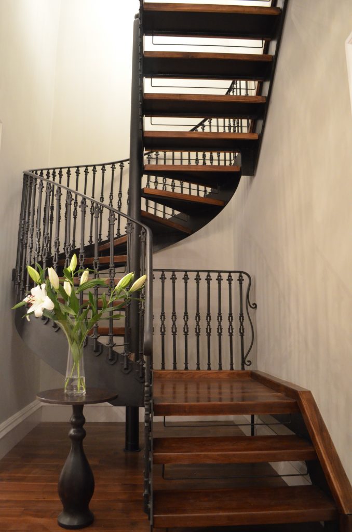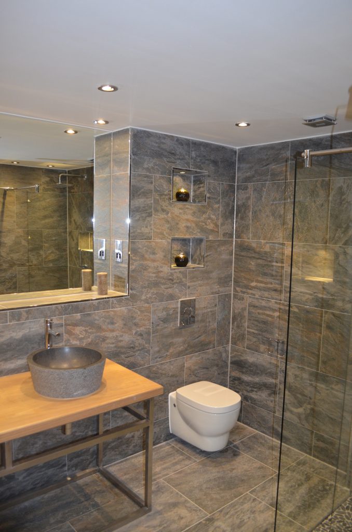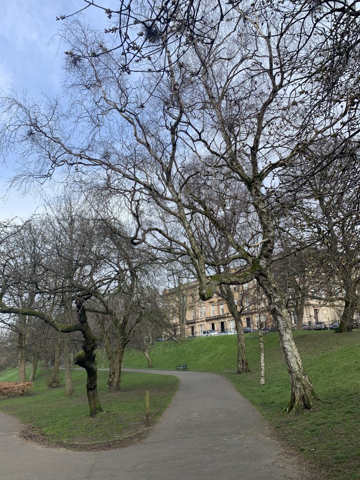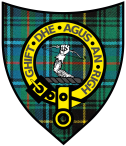This prestigious Townhouse at 4 Park Gardens showcased MacInnes Bros Ltd ability to restore a historic building back to it’s original grandeur. This entailed removing the neglect of office conversions and moving away from it’s tired commercial configuration and returning the building to it’s residential roots as an elegant ‘A’ listed townhouse.
No.4 Park Gardens was painstaking restored to ensure all period features where restored along with ensuring all modern comforts were incorporated into each apartment. Utilsing all five levels of the Townhouse allowed three Luxury apartments to be created. Flat One was converted into a Ground / Basement three bed Duplex Apartment. Flat Two, on the preferred first floor, was retained as a single level two bed Apartment with a stunning open plan Kitchen / Lounge benefiting from views across Kelvingrove Park. Flat Three is a large Duplex flat over the second floor and Attic which allows for a three bed apartment with generous social space divided over a single level.
The fabric of each apartment benefits from a luxurious interior which was beautifully designed to provide sophisticated living space with an exceptional specification throughout. All the apartments are accessed via an imposing residents’ lobby, with all accommodation featuring a magnificent lounge with fireplace, stunning fitted dining kitchen handmade by Callerton and fitted by award winning company Kitchens by J D Geddes, shower room with marble wall and floor tiles, lower landing with storage facilities, two / three double bedrooms with dressing rooms and en-suites in both the superb master and second bedroom, family bathroom, and utility room.
Features in all the apartments include Linn home entertainment system, individual designer bathrooms, Corian worktops, designer lighting, fine carpets and stunning walnut floors, under floor gas central heating throughout and video entry system.
The standard of finish and uncompromising approach to the restoration reflect the MIB Homes values of providing quality workmanship and highest possible finish.
Review of Works
- All walls stripped back to brick, timber assessed and renewed where applicable
- Exterior walls insulated, sheeted and plastered
- All previous office space walls removed
- Interior walls insulated, sheeted and plastered
- All floors renewed with insulation and sound proofing
- All ceiling cornice renewed to original design
- Townhouse communal stairwell sky light replaced
- Townhouse roof renewed
- All original doors and architraves renewed
- Mosaic tiles renewed in entrance lobby
- All sash and case wooden renewed, respecting the Grade ‘A’ listed building status
- Underfloor gas central heating throughout
- Full new electrical installation throughout
- Linn Entertainment System installed throughout all rooms, Smart sound system.
- Video entry system
- Walnut floors installed throughout
- Luxury marble wall and floor tiles used throughout
- Handmade Callerton Kitchens fitted in all apartments
- Bespoke iron spiral staircase manufactured and installed
- External render re-pointed and sand blasted
- Rear Garden transformed into a tiered deck communal area
- All decoration products provided by Farrow & Ball


